Mechanic Street Passive House
Wakefield, RI
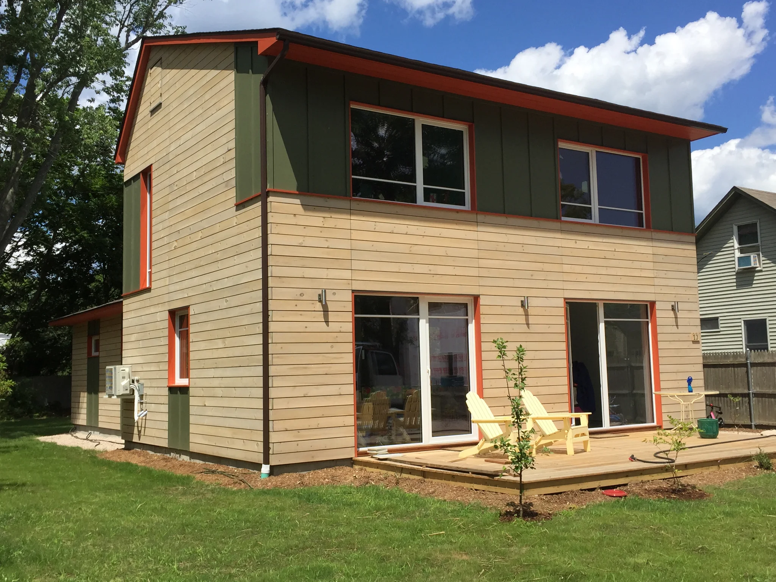
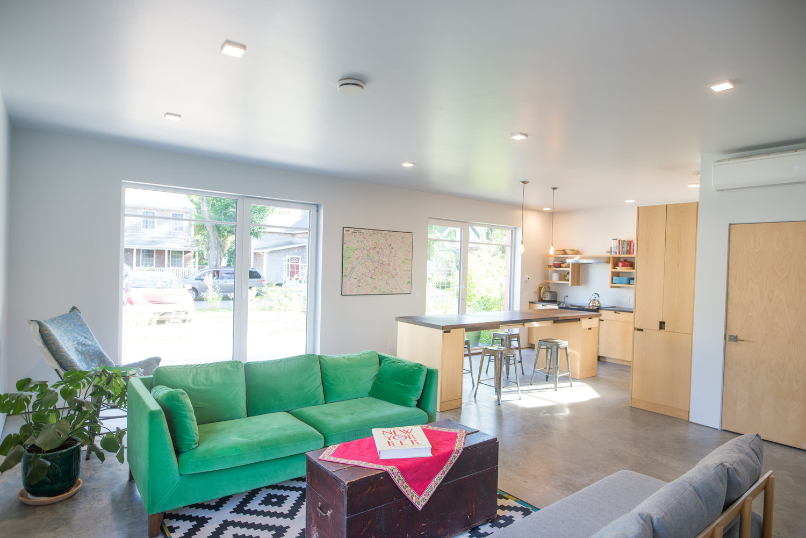
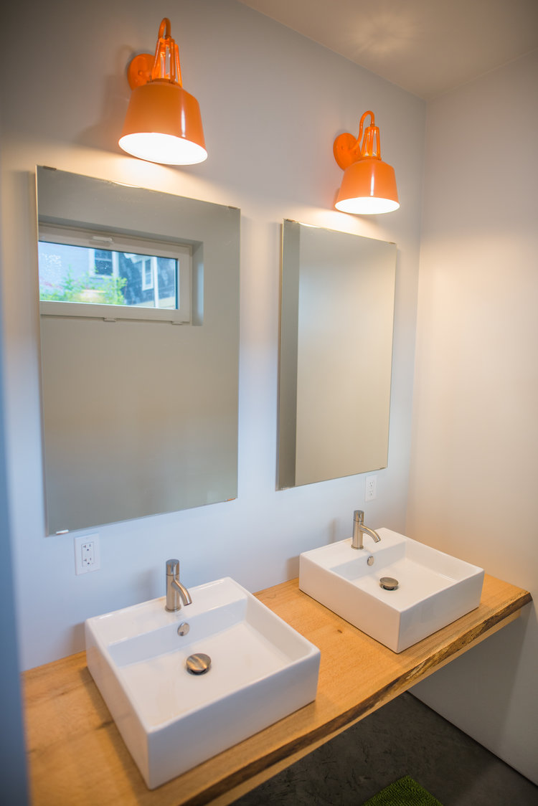
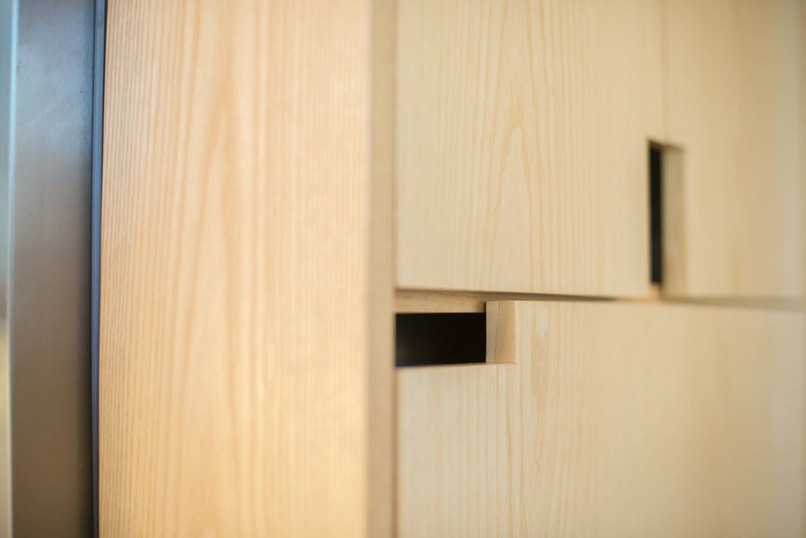
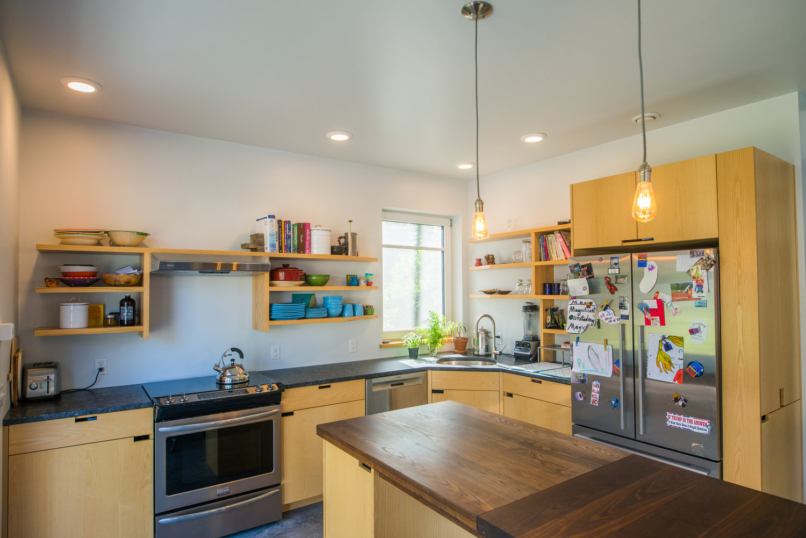
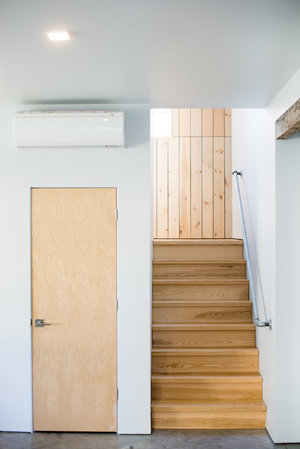
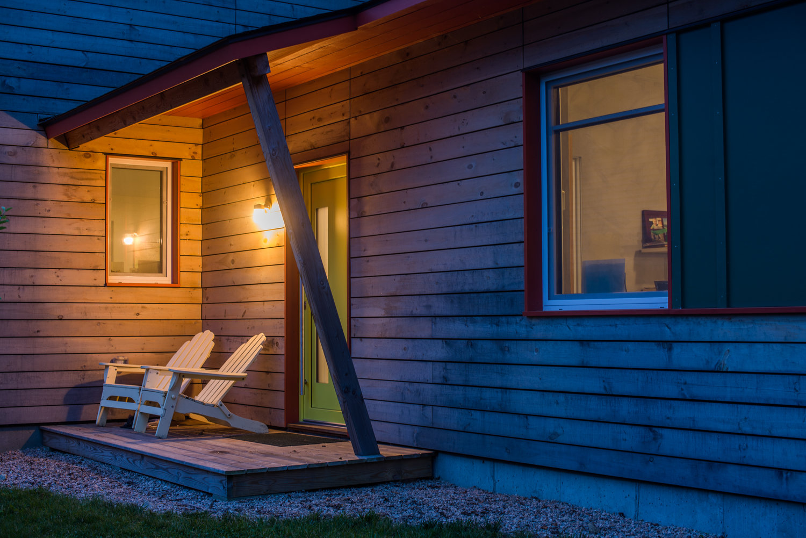
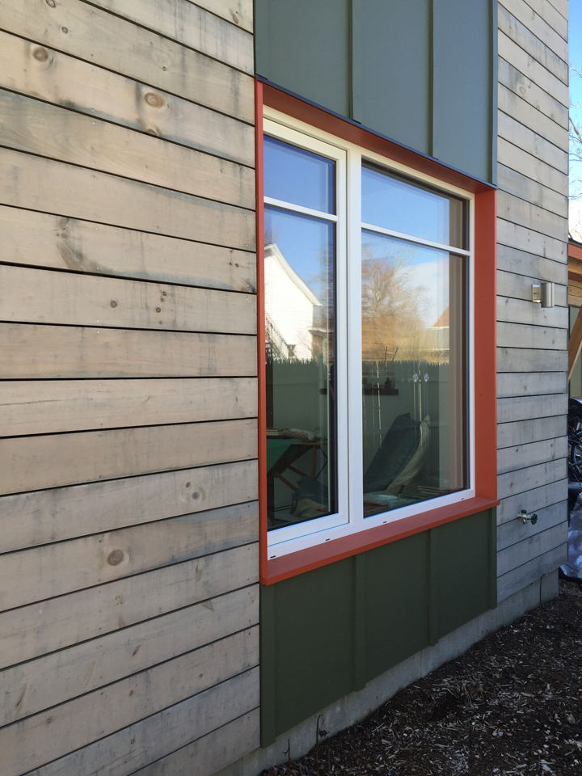
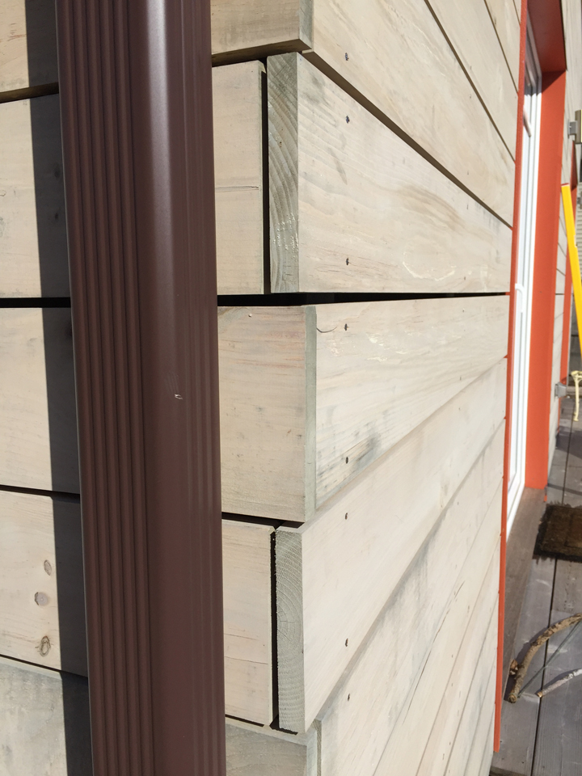
When the Hevenor family approached Steve DeMetrick of DeMetrick Housewrights about building their new home in Wakefield, Rhode Island, they already knew that they wanted a Passive House. This young family of four had purchased an infill lot close to the bike path, easily walkable to the grocery store and the local elementary school. They were looking to build an affordable new home, and liked the predictability that comes with building a Passive House—in many ways eliminating many of the big decisions that come with designing and building any new home.
Steve DeMetrick and architect Steve Baczek worked with the clients to design and build a simple three-bedroom, two-bath home which was builder- and supplier-friendly, using conventional and easily-available building materials. The builder-architect team worked closely with the clients from the beginning as an integrated team, and everyone on the project was committed to the goals of affordability and replicability.
The building features Schuco triple-paned windows and a finished concrete floor (beneath which lies six inches of foam with an insulating R-value of 26). Double-stud walls provide room for 12 inches of thermal insulation (totaling R-55). Blown-in cellulose insulation in the roof is calculated at R-92. By keeping the building’s shape simple, the team was able to complete the project for a total construction cost of $300,420, or $163.00 a square foot. As the first PHIUS-certified Passive House in Rhode Island, this project sets the standard for helping to bring Passive House into the mainstream.
For technical details on this house, visit http://nesea.org/project-case-study/mechanic-street-passive-house/general.
Architect: Steven Baczek
Photography: Seth Jacobson
Certifications: PHIUS+, DOE Zero Energy Ready Home
