Jamestown net zero house
jamestown, ri
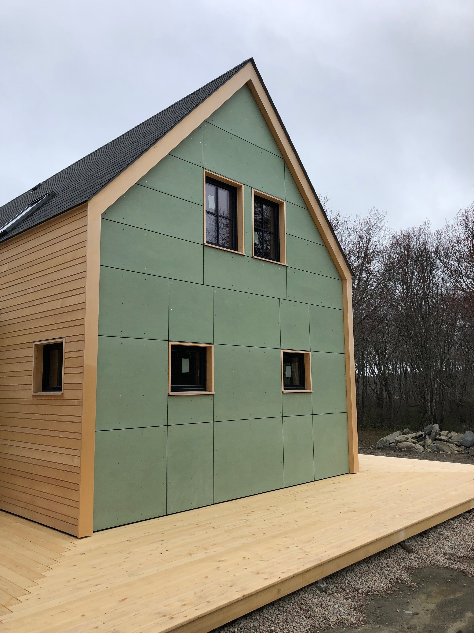
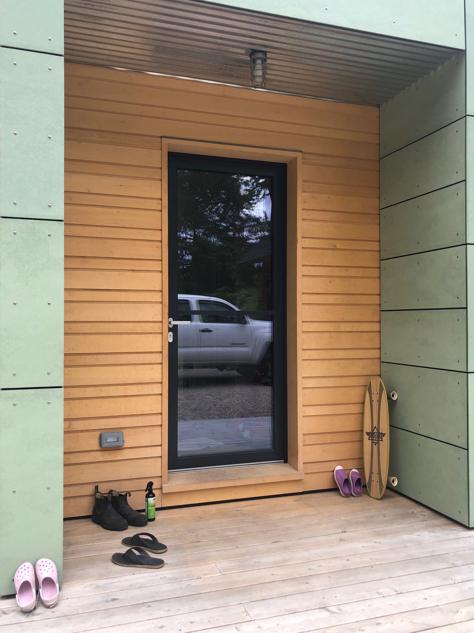
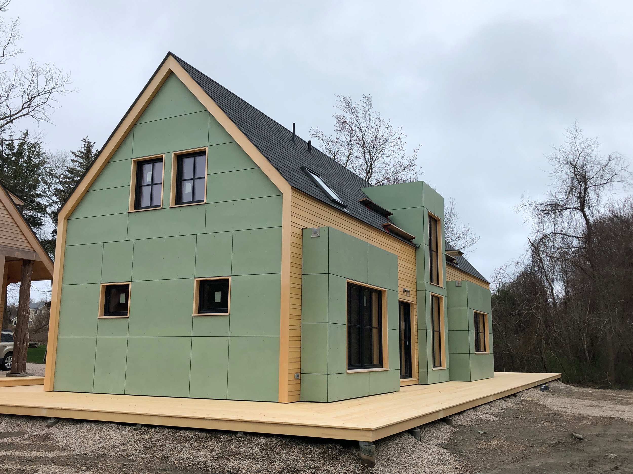
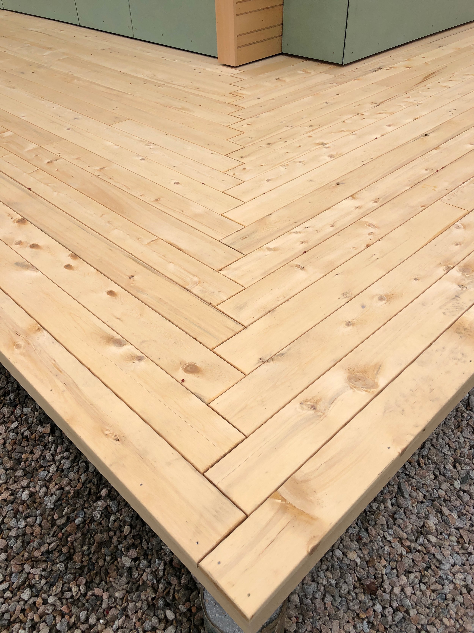
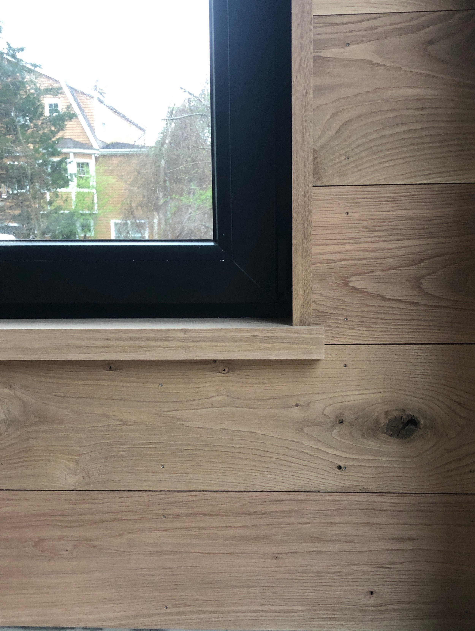
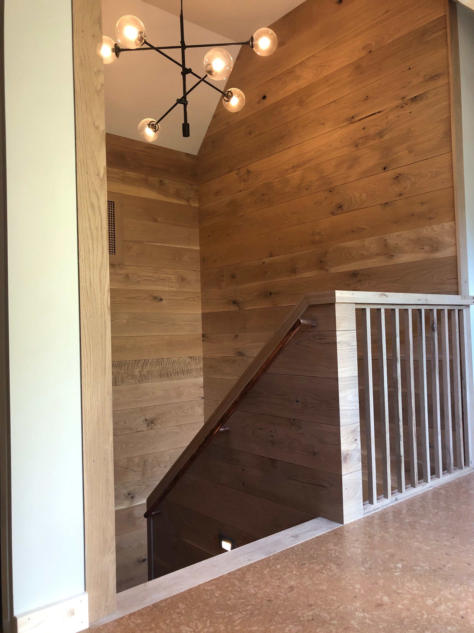
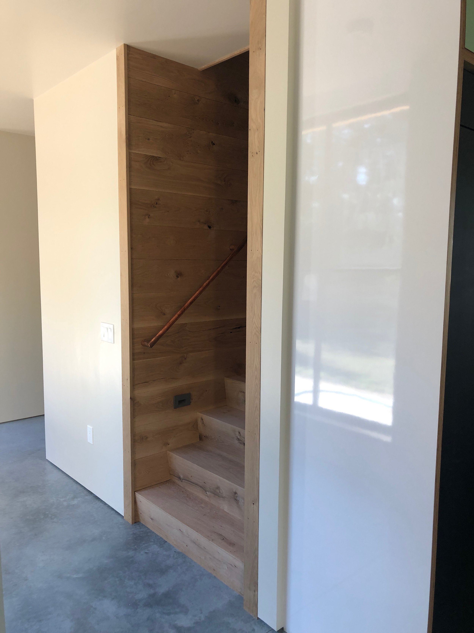
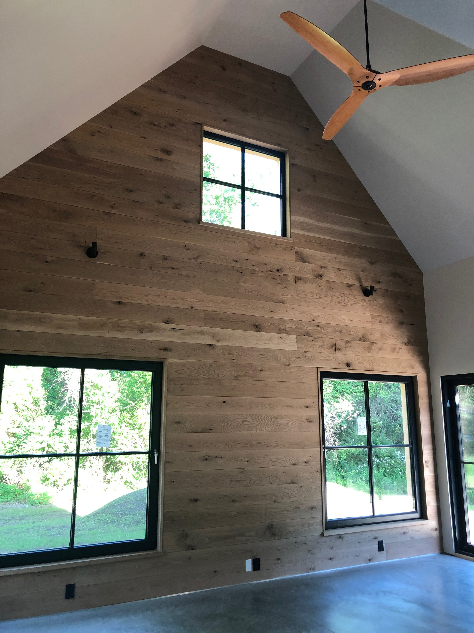
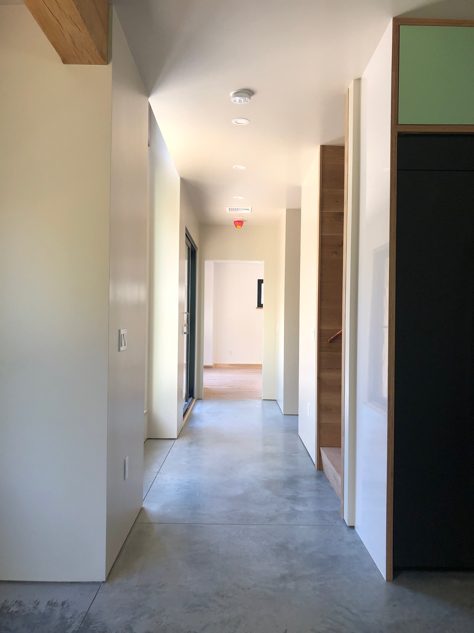
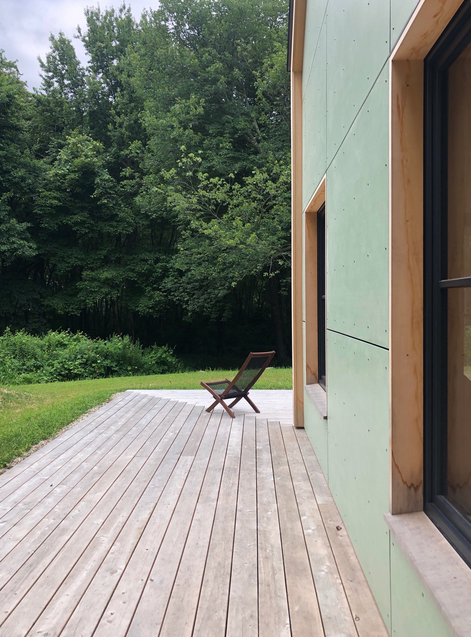
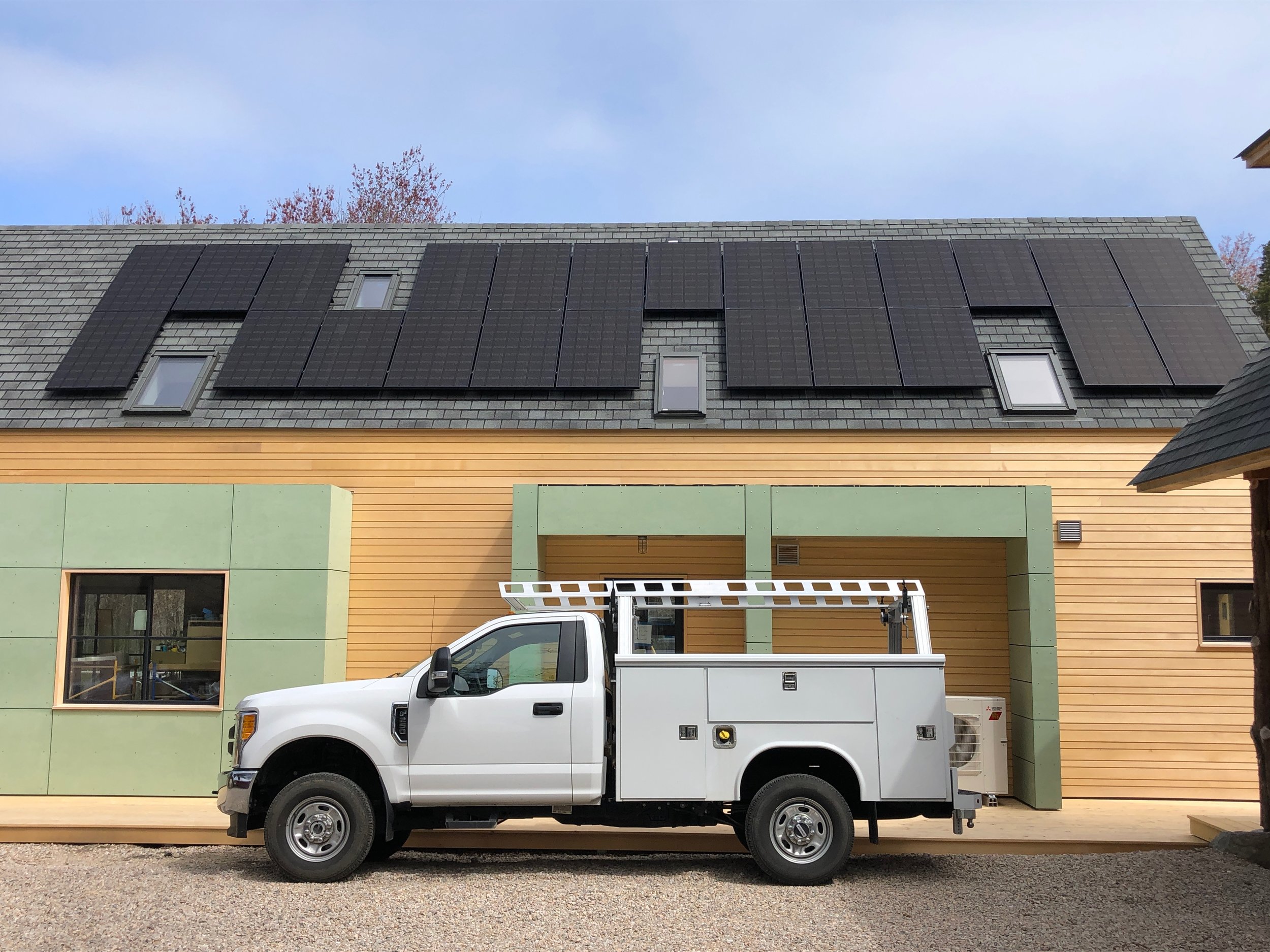
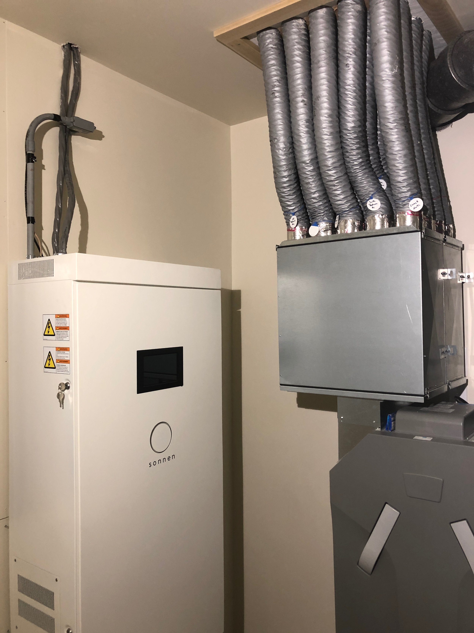
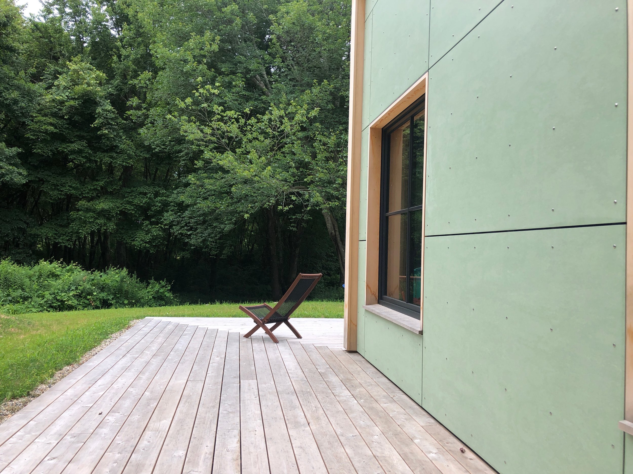
This house was designed with the basic passive house principles: a thermally broken, airtight envelope, above code levels of insulation, high-quality glazing, and a balanced high-efficiency energy recovery ventilation system. The exterior cladding of Alaskan yellow cedar shiplap and cement board panels were chosen for their low maintenance and long term durability. The siding was installed over a rain screen of vertical furring strips and a carefully detailed WRB. The interior spaces were laid out for common family living on the first floor with a first-floor master suite. The smaller loft-like second floor allowed for a full bathroom and 3 bedrooms for the kids. The interior finishes carried through the theme of natural materials with polished concrete floors, natural white oak paneling and trim, and plaster walls.
Architect: Paul Weber Architecture
Certification: DOE Zero Energy Ready Home
